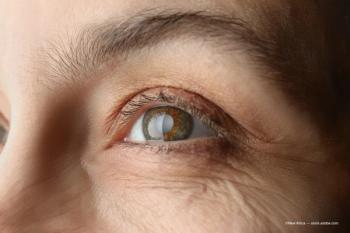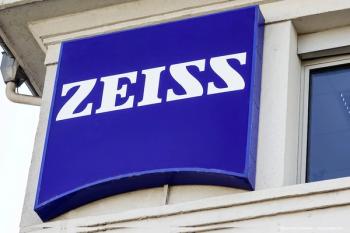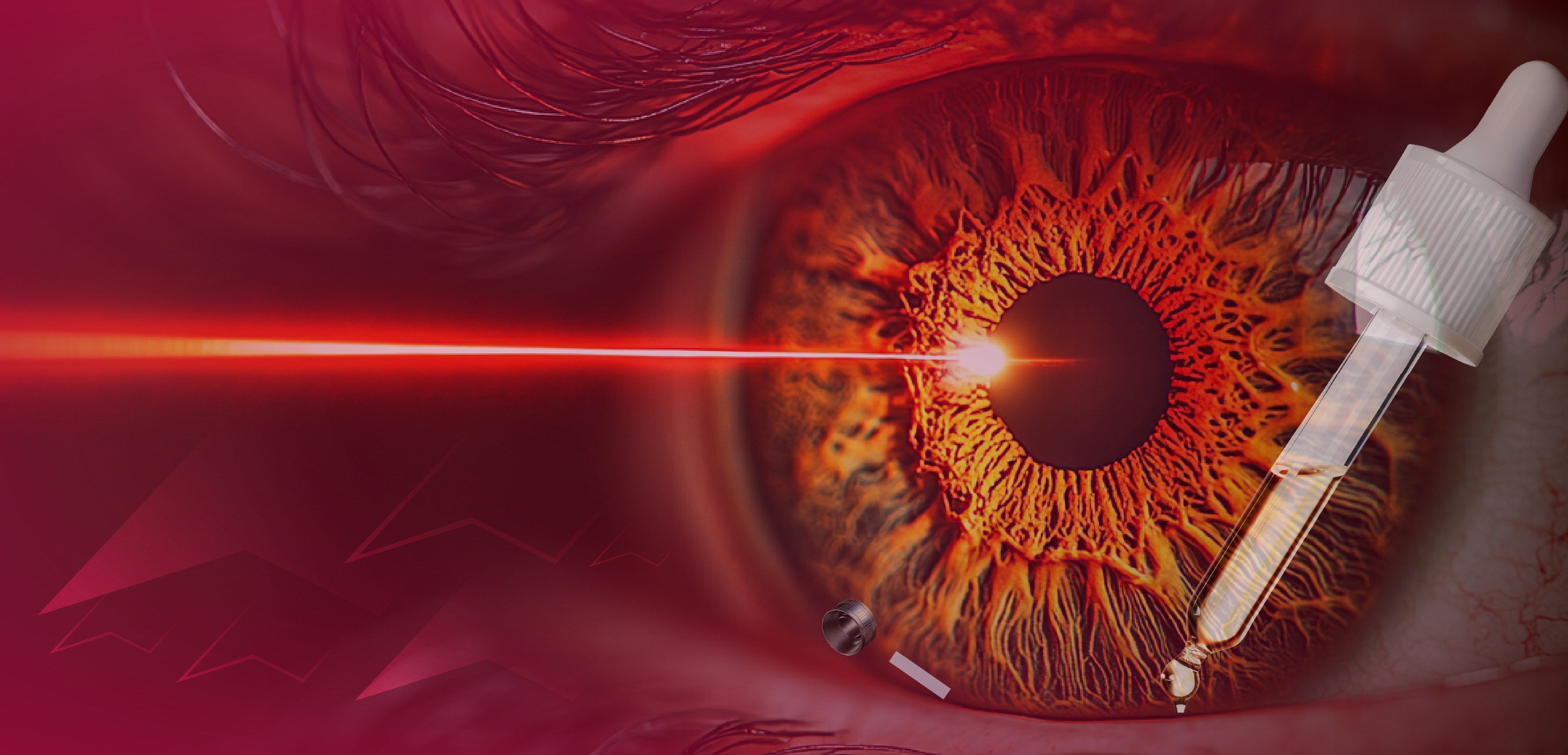
Make room for frames
When designing an ophthalmology dispensary, one should attempt to avoid some common errors.
Commercial real estate is measured in square feet. A dispensary that does not have enough square footage will not be able to accommodate enough workstations (dispensing tables).
In turn, not having enough workstations (or opticians) will cause patients to wait their turn to be served. Customers hate to wait. They seem to have a clock in their head. When the time they think it should take to be served has elapsed, they leave.
When designing a dispensary, it will help to keep in mind that 25% to 30% of the practice's revenue will be generated in that space. It would stand to reason then that 25% to 30% of the practice's total square footage should be allocated for the dispensary. I have never seen this happen, however, in an ophthalmology practice.
By contrast, if you look at the space allocation in a commercial optical operation (LensCrafters, for example), the size of the professional area is commensurate with the amount of dollars it generates in relation to the dispensary. Apparently, the retailer has learned something we have not.
When considering what size the dispensary should be, think in terms of dollars generated per square foot. That is how commercial real estate people and retailers think. As a benchmark, it is my experience that ophthalmology dispensaries will have extreme difficulty generating more than $1,000 per square foot. I think $600 to $700 is more realistic; $500 is preferable.
Visually merchandise
Most ophthalmology dispensaries look incredibly similar. A substantial number of ophthalmologists seem to have purchased their dispensing furniture from the same manufacturers.
Those furniture manufacturers, however, designed much of their line to fit in the small spaces ophthalmologists set aside for their dispensaries. Furniture that does not reduce the frames to a rank-and-file presentation is available-ophthalmologists just don't order it. Cramped dispensaries then become a self-fulfilling prophecy.
When designing a dispensary, consider having at least three types of visual presentation of the merchandise: low-end, regular line, and high-end. Each of these ranges should be presented differently, so much so that a customer can determine visually which frames are the most and least expensive without looking at the price tags.
To highlight high-end frames, consider using shadow box displays. This is a technique used by Barbara Wright, of Barbara Wright Design, a dispensary designer based in Portland, OR. Shadow boxes allow the best merchandise to be highlighted and apart from the rest of the collection. They send the visual message that something special and more desirable is being featured.
For the majority of the frame collection, use glass shelving or common frame displays. Just be sure to break up the rank-and-file look with small mirrors and small signs that feature merchandise or announce sales ("Ask about our second-pair discount").
It is important not to merchandise every space. If you do, each frame will start to look just like the next. Try merchandising only 65% to 70% of the space.
For low-end frames, merchandise every space. Be sure the low-end frames are located in the most visually difficult area of the dispensary to see and find. Budget shoppers will seek these frames out. High-end shoppers expect to see the best merchandise first.
Arthur De Gennaro is president of Arthur De Gennaro & Associates LLC, an ophthalmic practice management firm that specializes in optical dispensary issues. De Gennaro is the author of the book The Dispensing Ophthalmologist. He can be reached at 803/359-7887,
, or through the company's Web site,
Newsletter
Don’t miss out—get Ophthalmology Times updates on the latest clinical advancements and expert interviews, straight to your inbox.





























